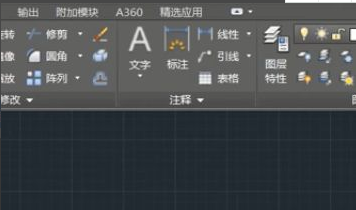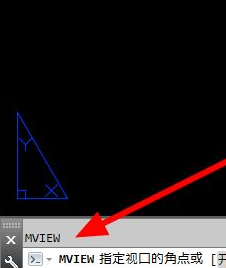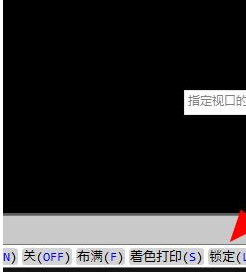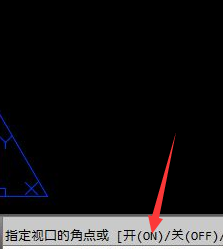
php editor Xiaoxin will introduce to you the layout function in CAD software today. CAD layout is a very important part when designing drawings, which can help users better display and output design drawings. In CAD software, using layout can achieve design requirements of different proportions, sizes and layers, making the design more professional and accurate. Next, we will introduce in detail how to use the layout function in CAD software, so that everyone can more skillfully apply this function for design work.
First, open the CAD drawing that needs to be edited on the computer and enter the editing page, as shown in the figure below.

Then enter "mv" in the command bar in the lower left corner and press Enter to confirm, as shown in the figure below.

According to the pop-up prompt, enter "L" and press Enter to confirm, as shown in the figure below.

Finally, enter "ON", as shown in the figure below, and you can lock it.

The above is the detailed content of How to use cad layout? How to use layout in CAD. For more information, please follow other related articles on the PHP Chinese website!