
How to draw a square in cad: first enter the command REC followed by a space; then specify the first corner point, which is the upper left corner of the rectangle, and click the left mouse button to determine the corner point; then specify another corner point, which is the right corner of the rectangle Click the lower corner point with the left mouse button to determine the corner point; finally determine the lower right corner point of the rectangle and complete the drawing of the rectangle.

How to draw a square in CAD:
1. Enter the command REC followed by a space.
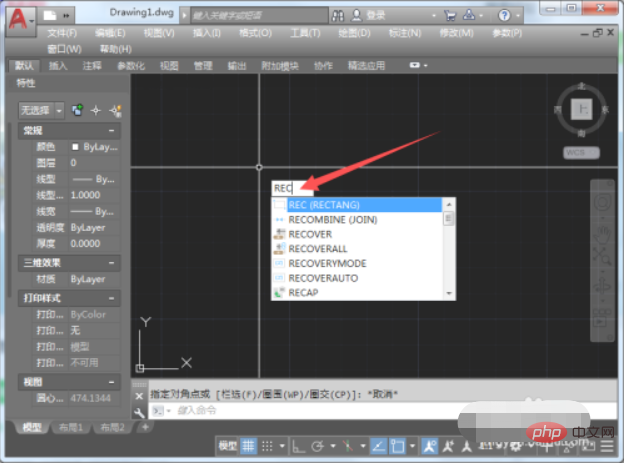
#2. Specify the first corner point, which is the upper left corner of the rectangle, and click the left mouse button to determine the corner point.
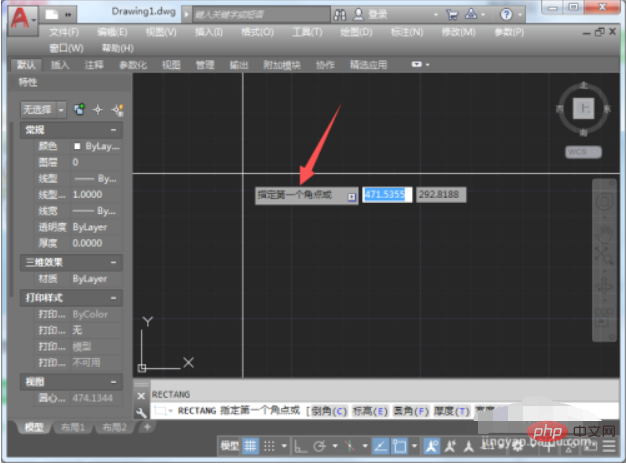
#3. Specify another corner point, which is the lower right corner of the rectangle, and click the left mouse button to determine the corner point.
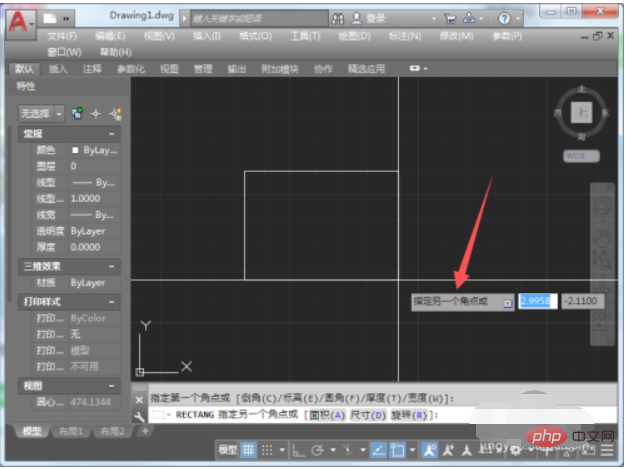
#4. Determine the lower right corner point of the rectangle and complete the drawing of the rectangle.
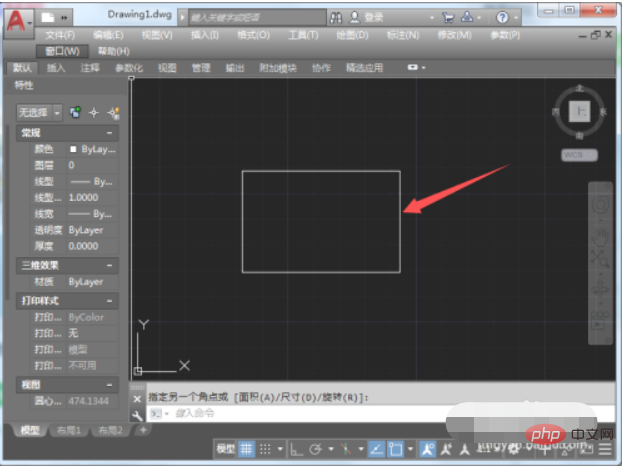
#5. Select the rectangle, and the shape and size of the rectangle can be changed by adjusting the control contacts.
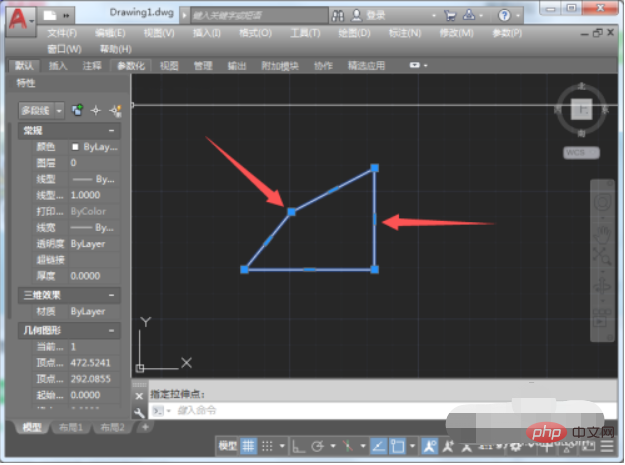
The above is the detailed content of How to draw a square in CAD. For more information, please follow other related articles on the PHP Chinese website!




