Home >Common Problem >How to calculate area in cad
How to calculate the area in cad: first draw the graphics and enter the "area" command in the prompt interface; then select the "Selected Object" item and select the corresponding graphics, you can open the command prompt The interface calculates the current graphics area.

The operating environment of this article: Windows 7 system, autocad2020 version, Dell G3 computer.
CAD method for calculating area:
1. First create a new blank document in the CAD interface, as shown in the figure, use the "Polygon" tool to draw a The graph shown in the figure.
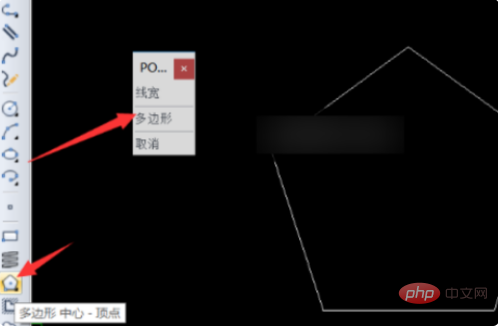
2. Next, enter the "area" command directly in the command prompt interface and press the Enter key. As shown in the figure, you can directly enter the command list from Select in.
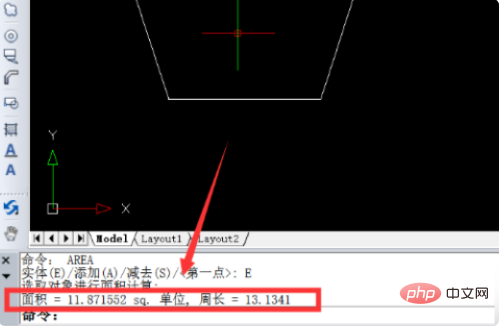
#3. At this time, the "pop-up menu" as shown in the figure will pop up, from which select the "Selected Object" item.
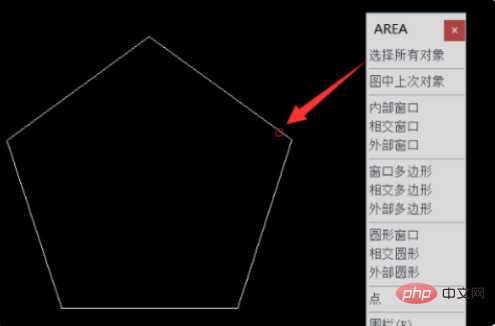
#4. And select the corresponding graphic to calculate the current graphic area in the command prompt interface.
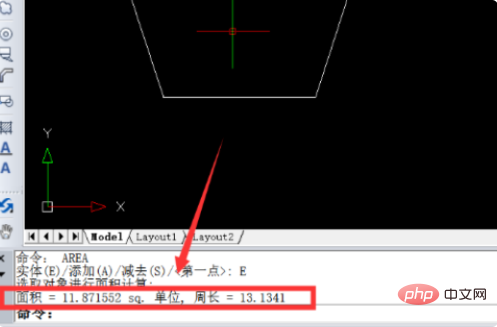
5. You can also directly right-click the corresponding graphic and select "Specials" from the pop-up right-click menu, as shown in the figure: "Properties" will pop up. Properties window.

#6. From the pop-up "Properties" property interface, expand the "Geometry" list, from which you can obtain the "Area" data of the current graphic.
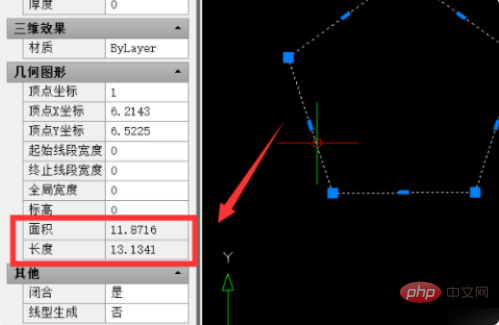
Related video recommendations: PHP programming from entry to proficiency
The above is the detailed content of How to calculate area in cad. For more information, please follow other related articles on the PHP Chinese website!